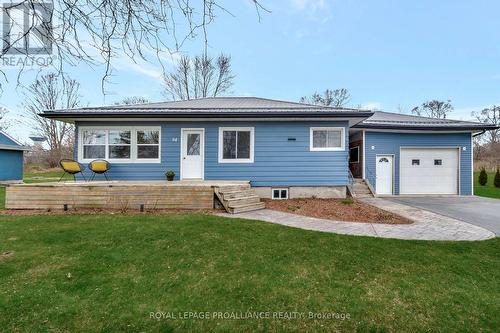








Phone: 613.966.6060

357
FRONT ST.- EMPIRE SQUARE
Belleville,
ON
K8N2Z9
| Neighbourhood: | Wellington Ward |
| Lot Frontage: | 100.0 Feet |
| Lot Depth: | 165.0 Feet |
| Lot Size: | 100 x 165 FT |
| No. of Parking Spaces: | 8 |
| Floor Space (approx): | 700 - 1100 Square Feet |
| Bedrooms: | 2+1 |
| Bathrooms (Total): | 1 |
| Zoning: | R1 |
| Amenities Nearby: | [] , Hospital |
| Equipment Type: | Water Heater - Electric , Propane Tank |
| Features: | Wooded area , Flat site , Conservation/green belt , Carpet Free , Sump Pump |
| Ownership Type: | Freehold |
| Parking Type: | Garage |
| Property Type: | Single Family |
| Rental Equipment Type: | Water Heater - Electric , Propane Tank |
| Sewer: | Sanitary sewer |
| Structure Type: | Patio(s) |
| Surface Water: | [] |
| Utility Type: | Wireless - Available |
| Utility Type: | [] - Connected |
| View Type: | Lake view |
| Appliances: | [] , Blinds , Dishwasher , Dryer , Microwave , Washer , Window Coverings |
| Architectural Style: | Bungalow |
| Basement Development: | Finished |
| Basement Type: | Full |
| Building Type: | House |
| Construction Style - Attachment: | Detached |
| Cooling Type: | Central air conditioning |
| Easement: | Unknown |
| Exterior Finish: | Aluminum siding , Vinyl siding |
| Fire Protection: | Smoke Detectors |
| Foundation Type: | Block |
| Heating Fuel: | Natural gas |
| Heating Type: | Forced air |